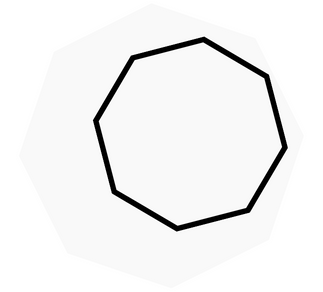HUMAN SUSTAINABLE ARCHITECTURE
A++ is an open way of thinking that encompasses today’s architecture and design environment and their cross interdependencies, cross disciplinary and cross cultural influences.


A mixed use center, this project embodied more than just an office space or commercial frontage, this was about bringing together sustainable elements and a design that facilitated the interaction between light and space. Taking advantage of the natural terrain and topography, the building was constructed to reflect that critical interplay of environment and architecture. With sustainability even at the forefront of this project, we created a plan that would optimize energy usage, innovatively incorporate building materials, and highlight fenestrations in such a way as to enhance interior spaces.